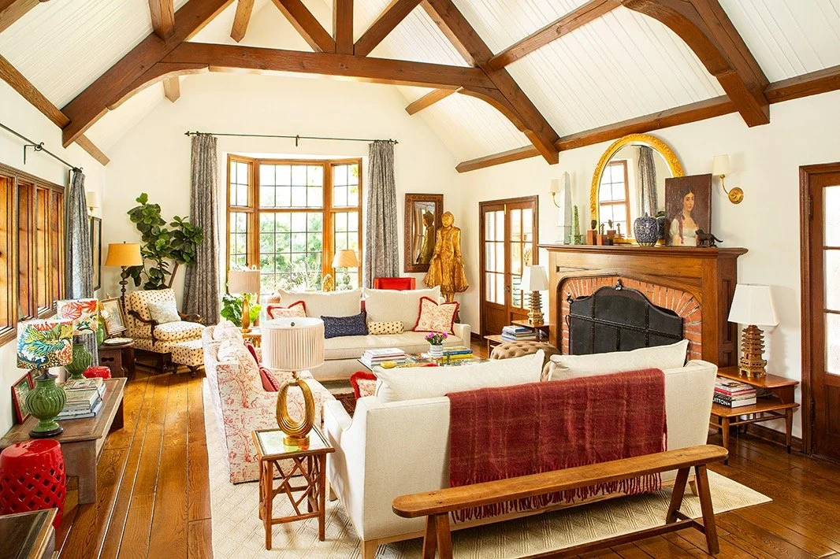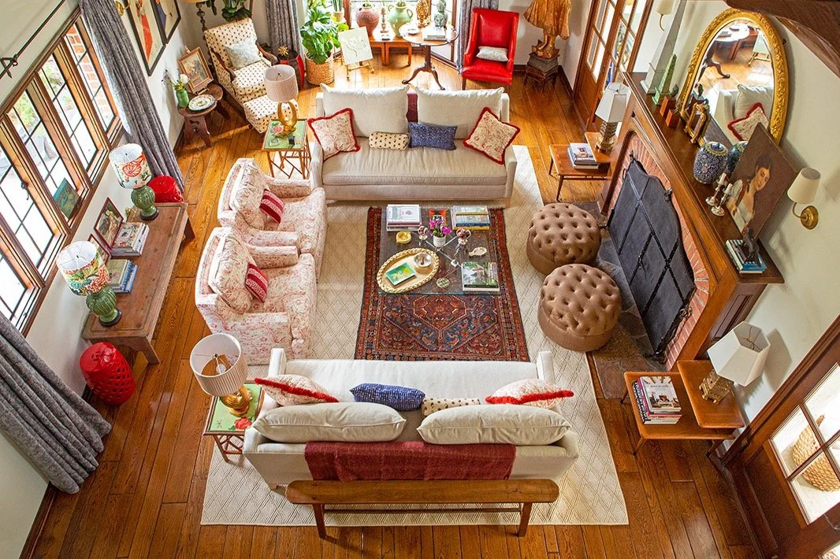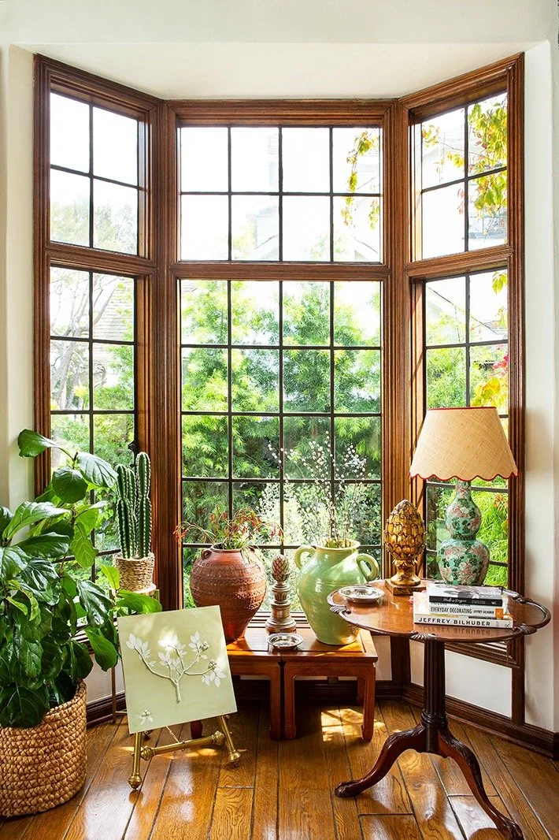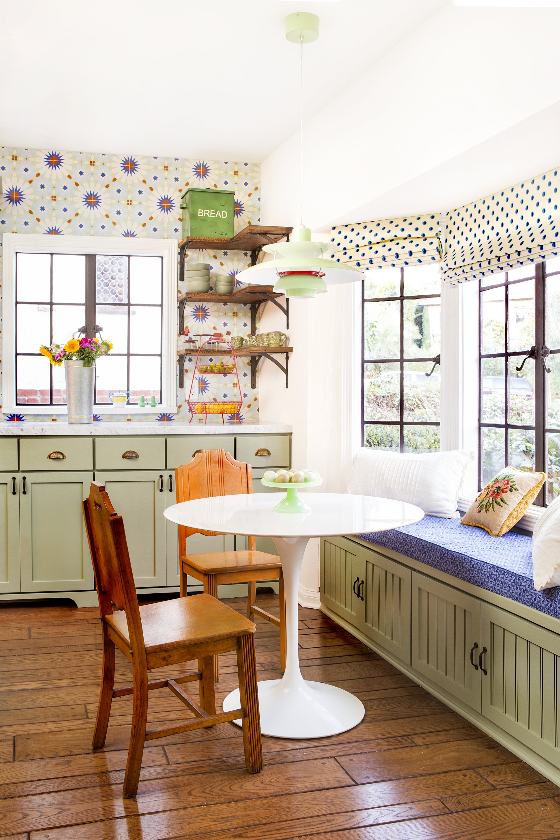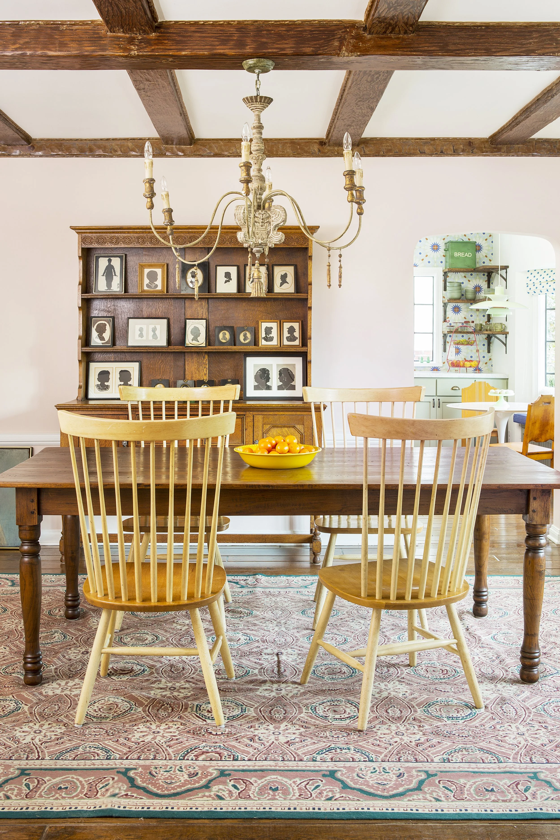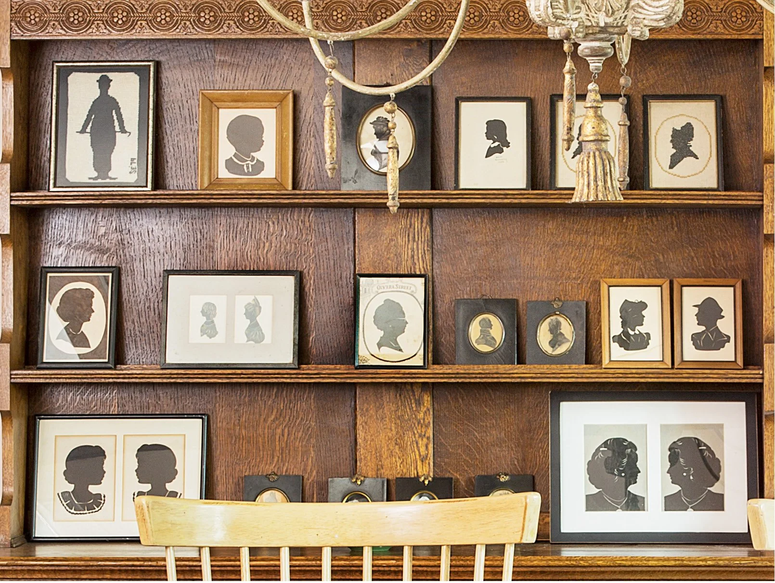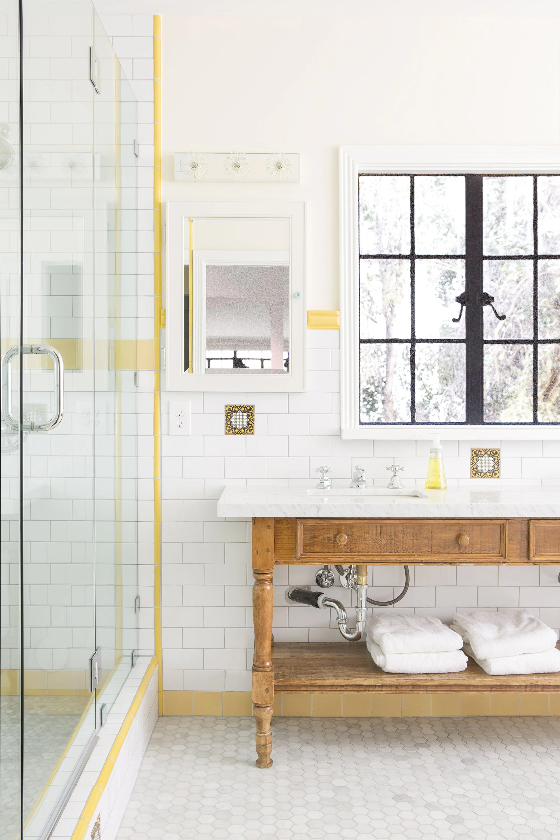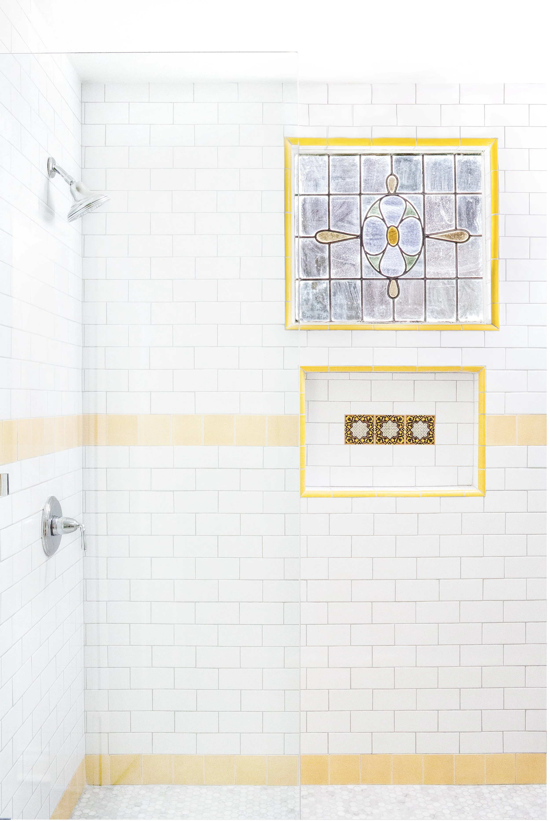
Westwood Tudor
We embarked on a major renovation of this classic 1930 Tudor by tearing down a 1200 square foot addition that had been added in the 1970s and took up most of the large backyard.
We restored the floor plan to approximate its original layout and created a home suited to modern family life, featuring a large primary suite and two spacious bedrooms upstairs, a beautifully designed floor with an office and a family room adjoining the living and dining areas, and seamless access to a vast garden. We also built a 50-foot pool and collaborated with Alan Marquex of Living Art Landscape on a comprehensive landscape design.
PHOTOGRAPHY BY BRET GUM
